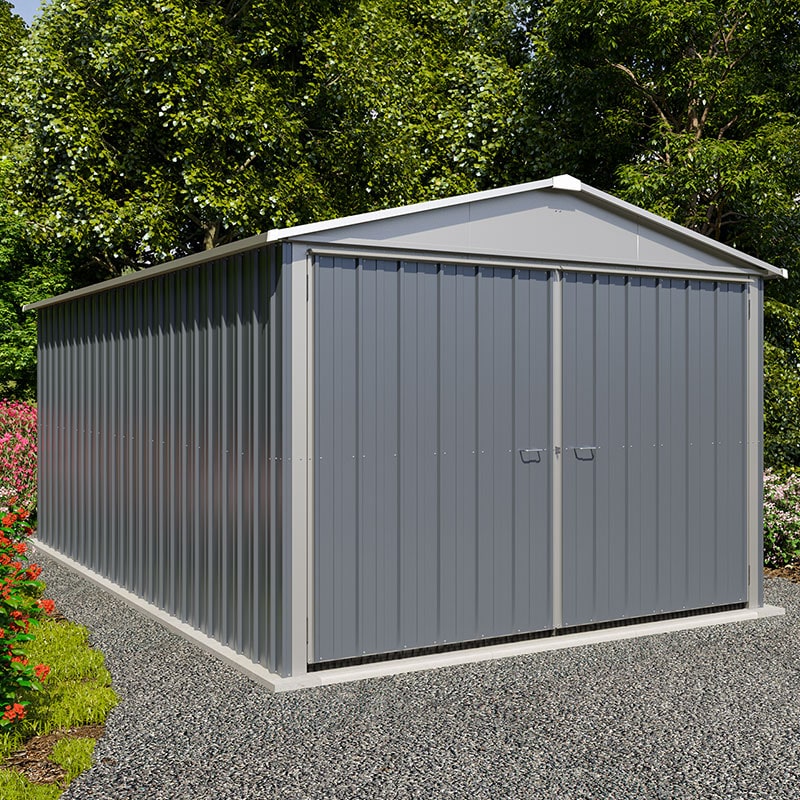Description
Transform Your Garden with the Traditional Deluxe Shiplap Wooden Garage
Discover the perfect solution for your storage and workspace needs with the 14′ x 12′ Traditional Deluxe Shiplap Wooden Garage. This expertly designed structure offers robust construction, versatile use, and exceptional durability, making it an ideal investment for your home. Explore its premium materials, innovative design, and customisation options, ensuring it meets all your requirements.
Unparalleled Craftsmanship and Design
The 14′ x 12′ (4.28m x 3.66m) Traditional Deluxe Wooden Garage is meticulously crafted from premium 12mm tongue and groove cladding, supported by a substantial 50mm x 50mm frame. This ensures a robust structure capable of withstanding the elements. The smooth-planed finish not only enhances its aesthetic appeal but also provides a weathertight seal, making it a reliable choice for any garden.
Apex Roof: A Testament to Durability
One of the standout features of this wooden garage is its apex roof, constructed from superior 12mm tongue and groove materials and supported by a truss. The heavy-duty felt covering is designed to keep out the rain, ensuring that your belongings remain dry and protected. This attention to detail makes the garage not only durable but also highly functional.
Secure and Accessible
Accessing your garage has never been easier with the 6’2″ x 7′ double doors at the front and a personal access door towards the rear. These doors are ledged, braced, and equipped with zinc fittings and rim locks, ensuring that your valuable items are always secure. The versatility of access points makes this garage a convenient choice for both storage and workspace purposes.
Natural Light and Ventilation
The garage features a bank of three windows, which can be installed on either side of the structure. Two of these windows are fixed, while the third is fully opening, allowing for ample natural light and ventilation. This design choice creates a pleasant working environment, particularly on hot summer days, enhancing the usability of the space.
Dimensions and Maintenance
Measuring 2690mm x 4280mm x 3660mm, this garden workshop comes with a reassuring 1-year parts guarantee. The wood is dip-treated and requires re-treatment within six weeks of assembly and annually thereafter to maintain its handsome appearance. For those seeking extended durability, an upgrade to pressure-treated wood extends the anti-rot guarantee to 15 years, with a free upgrade to 15mm cladding.
Customisation and Options
This premium garage building is available in various sizes, ranging from 14’x10′ to 20’x12′. A number of choices and optional extras are available, including extra-wide doors, stable-style doors, additional doors in various positions, and the option to convert a fixed window to an opening one. For those who prefer a more private space, the option to have no windows is also available.
Important Considerations
Please note that this timber garage comes without a floor, so assembly should take place on a level concrete or paved base. Additionally, while pressure-treated timber offers extended protection, it still requires waterproofing upon assembly and annually. These considerations ensure that your investment remains in top condition for years to come.
Delivery and Specifications
Delivery is free to most UK addresses, making it an accessible option for many homeowners. It’s important to be aware that specification measurements for cladding, floorboards, and framing are nominal (before machining). As a result, there can be a variance of plus or minus 1mm on cladding and floorboards, and a plus or minus of 5mm on framing, ensuring precision and quality in every build.
✿ More information ✿
“`




